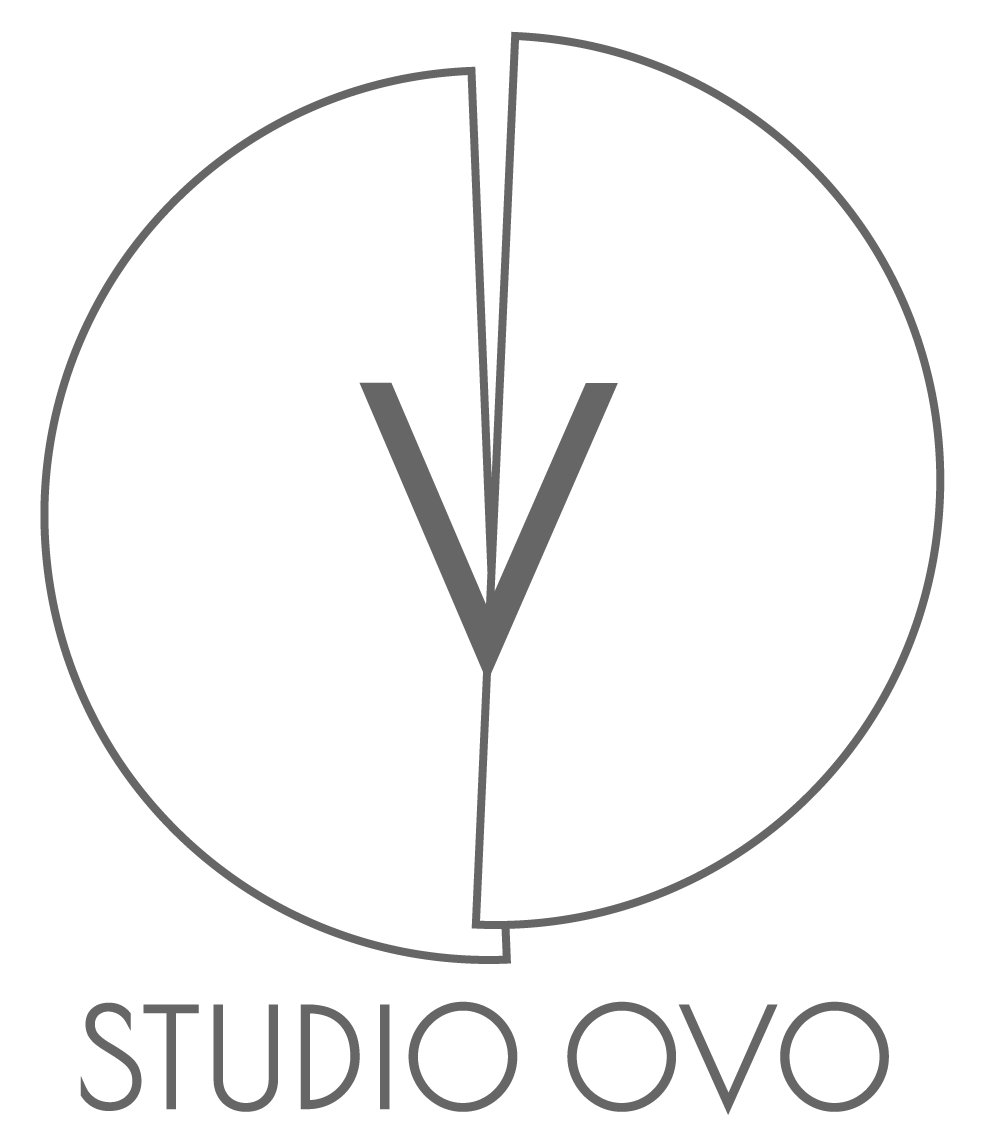
Duboce Triangle Residence
This project was executed by Caroline Nassif while she was a Project Architect at Lundberg Design. As Project Architect, Caroline spearheaded the design and documentation for the project.
(SAN FRANCISCO | Schematic Design Completed in 2018 )
This unbuilt design was a renovation of an old mattress warehouse located on the border of the Duboce Park neighborhood as it meets the busy Market Street commercial corridor. The existing structure had been split in half - one half converted into a single family home and the other half into artist studios. Our design goal was to turn the warehouse into a peaceful urban retreat incorporating existing elements like the ivy-covered façade to create a “secret garden” experience for our client.
We began by carving the existing building to create a generous backyard and a central courtyard featuring an Olympic length swimming pool flanked by a colonnade of palm trees. This created interior private glazed facades intended to flood the interior with sunlight. We introduced a small central opaque door to the historic façade that leads to a glazed lobby with a view toward the central court. The backyard featured the existing bowstring trusses as trellises above as reminders of the historic structure.









