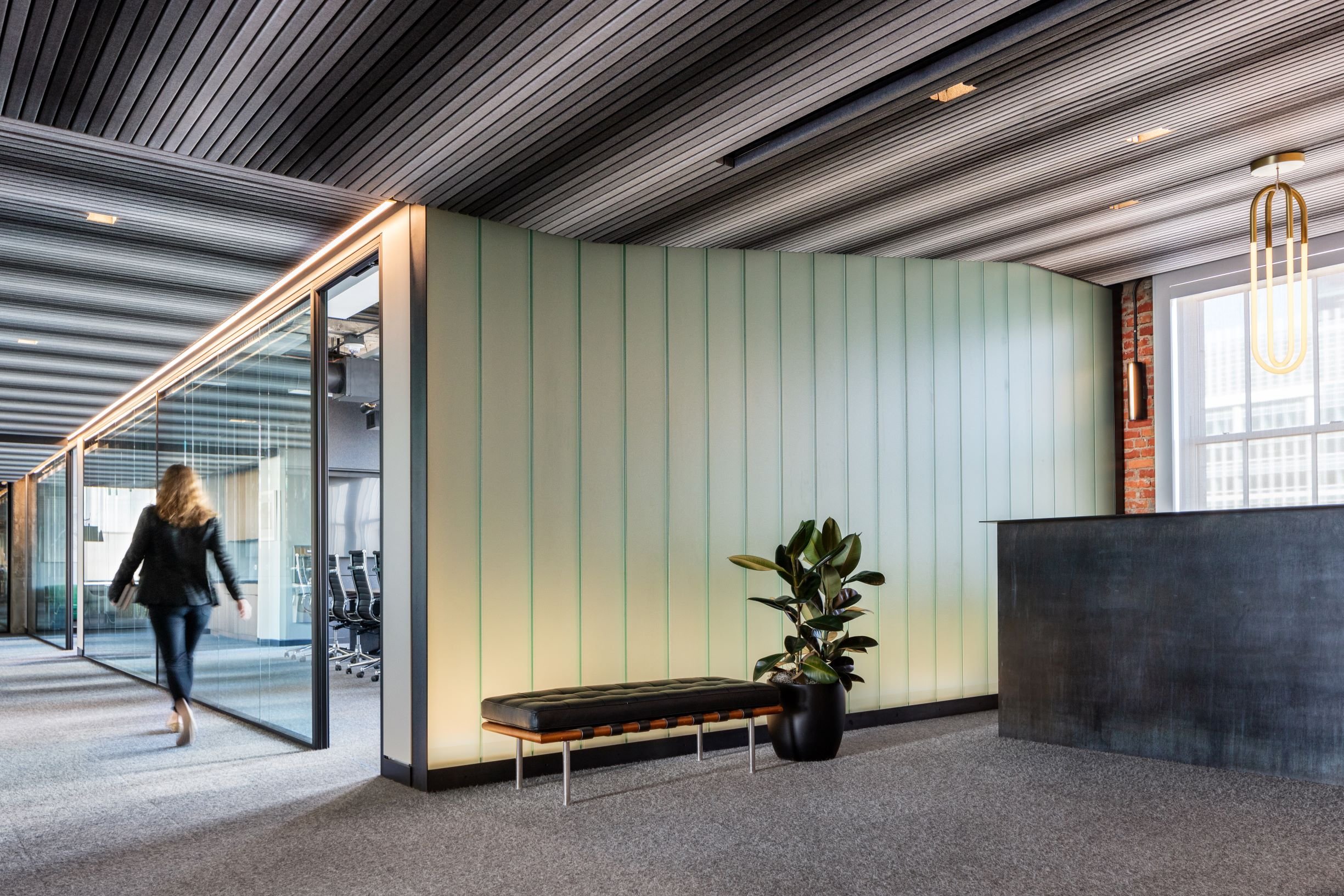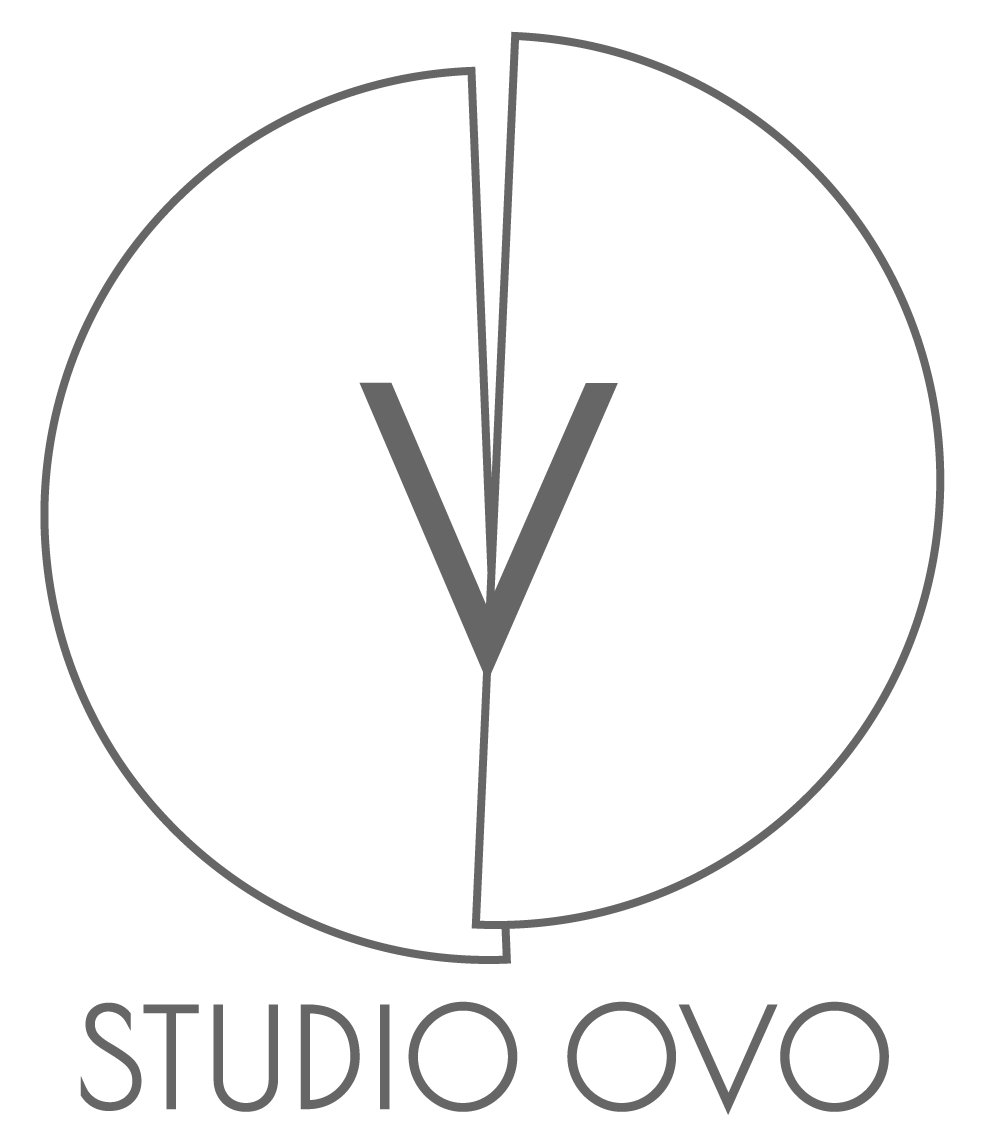
Benchmark
This project was executed by Caroline Nassif while she was a Project Architect at Lundberg Design. As Project Architect, Caroline spearheaded the design, documentation, materials selection, and construction administration for the project.
(SAN FRANCISCO | 2020)
Located in a landmark historic highrise in downtown San Francisco, this 19th floor interior remodel sought to celebrate the exposed brick and concrete of the existing structure and to capitalize on the panoramic views of the newly constructed Transbay Terminal elevated park, SFMOMA, and the San Francisco hills beyond. Our clients, a venture capital firm that provides seed money to startups, wanted a design for their office that married sophisticated taste with an approachable aesthetic - one that celebrated texture, color, and a sense of scrappy ingenuity. Our design also needed to prioritize acoustic privacy while maintaining a visual connection through the conference rooms to the exterior windows and vistas beyond.
To meet these design goals, we installed a variety of soundproofing treatments in every space, each with a unique texture and playful colors. For instance, the hallway ceiling was composed of HeartFelt linear baffles in varying shades of gray. Each conference room featured a felt panel wall with a different design and color, and we employed a proprietary double stud system with rubber gaskets as demising walls. The glass walls that lined the hallway were double glazed to provide acoustic isolation. The dining room walls were clad in vibrant green upholstered panels, and the floating fabric lighting fixtures hanging above doubled as both acoustic clouds and warm lighting elements. Dove brown suede panels in the lounge contrasted with the exposed brick while providing a soft wall material.
We also focused on design solutions that told a story. Gray carpet tiles used throughout were composed of recycled fishing nets. The light green backlit wall in the reception area was custom fabricated by the Lundberg Design shop and featured reclaimed channel glass panels reclaimed from a parking garage façade in the Dogpatch. Finally, we developed custom fortune cookie wallpaper from sheets printed by Yang’s Fortunes Incorporated in San Francisco, which we used in the small call rooms.
Fortune cookie paper printed by the same Dogpatch print shop (featured in a 99% Invisible podcast episode) which provides fortunes for some of the nation’s largest Chinese restaurant chains was used as custom wallpaper behind triangular felt panels in call rooms. The fortune cookie itself, a uniquely American invention, originated in San Francisco, and the wallpaper from a distance reads as a graphic grid pattern, but upon closer inspection reveals uplifting messages, reflecting the optimism inherent in launching new businesses.
CLIENT
Benchmark Capital
PROJECT TEAM
LWG Construction, dHive Glazed Walls, BanksLandl Lighting Design
PHOTOGRAPHER
Thomas Kuoh







































